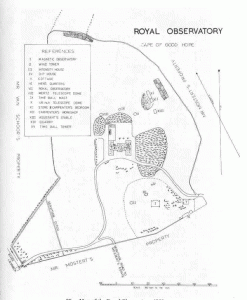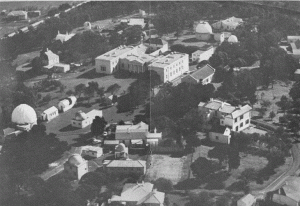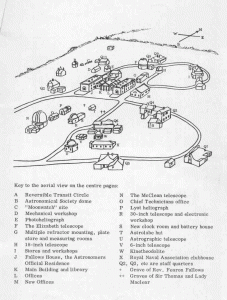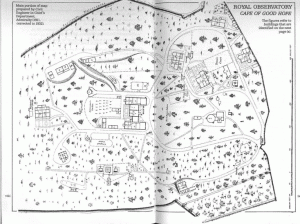Royal Observatory at the Cape of Good Hope
|
| Return to Cape Observatory main page. Return to Cape Observatory historical page. .Photo Gallery: Establishing the Observatory Planning the Observatory Early Years Developing the Observatory World Class Establishment |

Map of the Cape Observatory by unknown artist. Redrawn from the originals in the archives of the Royal Greenwich Observatory.
Source: Warner – Astronomers
Main portion of the Map prepared by Civil Engineers in Chiefs Department, Admiralty (1911, corrected to 1932).
Source: Warner – Astronomers
Key to the layout:
| 1 Centre of Transit Circle | 40 Standard Lengths |
| 2 Anemometer. Over Library | 41 North Mark Theodolite |
| 3 Maclean Observatory. Centre of Dome | 42 North Collimator |
| 4 Zenith Telescope. Centre of Pier | 43 Thermometer |
| 5 Transit Circle. Centre of Pier | 44 Chronograph House |
| 6 7-inch Equatorial. Centre of Dome | 45 South Collimator |
| 7 Heliometer. | 46 Rain Gauges |
| 8 Astro-Photo. Observatory | 47 Foundation for Transit |
| 9 6-inch Equatorial. | 48 Mark |
| 10 Small Transit Instrument. Centre. | 49 Mark Lens |
| 11 H.M Astronomer’s Quarters | 50 South Mark R.T.C. |
| 11a H.M. A’s Stables and Servants Quarters | 51 South Mark Theodolite |
| 12 Chief Assistant’s Quarters | 52 Seismograph House |
| 13 Assistant’s Quarters No. 4 | 53 Water Tank |
| 14 Assistant’s Quarters No. 3 | 54 Mark Zenith Telescope |
| 15 Assistant’s Quarters No. 6 | 55 Paint Store No.3 |
| 16 Higher Grade Computer’s Quarters No.7 | 56 Kroomens Quarters |
| 17 Assistant’s Quarters No. 5 | 57 Leading Man’s Quarters |
| 18 Battery House | 58 Annex to Indian Theodolite |
| 19 Engine House | 59 Dip House |
| 20 Indian Theodolite Hut | 60 Physical Laboratory |
| 21 Mr. Pead’s House | 61 E.Es Store and Workshop |
| 22 Battery Hut | 62 Workshop for Artificer |
| 23 Old Time Ball | 63 Blacksmith’s Shop |
| 24 Flag Staff | 64 Workshop for Optical Fitter |
| 25 Artificers Quarters | 65 Earth Closet |
| 26 Stores No. 1 & 2. | 66 Earth Closets |
| 27 Carpenter’s Shop. | 67 Thermometer |
| 28 Store No. 4 | 68 Coal Stores |
| 29 Store No. 5 | 69 Fuel Stores |
| 30 Sidereal Clock House | 70 Gas Meter |
| 31 Record Room No. 2 | 71 Coal Store |
| 32 Photo-Helio Hut | 72 Store |
| 33 Photo-Telescope Hut | 73 Cart Shed |
| 34 Offices | 74 Fire Hose House (Tank Over) |
| 35 Library | 75 Wireless Receiving Room |
| 36 Battery House | 76 Male Staff Latrines |
| 37 Store No. 6 | 77 Refuse Destructor |
| 38 North Mark R.T.C. | 78 Electrical Transformer House |
| 39 Site of Franklin Adams Observatory | 79 Entrance Lodge |
 Aerial view of the Royal Cape Observatory circa 1970. The key to the layout in the accompanying map. Photo Credit: Charles Field, Wynberg.
Aerial view of the Royal Cape Observatory circa 1970. The key to the layout in the accompanying map. Photo Credit: Charles Field, Wynberg.
Source: Laing

Aerial view of the Royal Cape Observatory circa 1970. The key to the layout in the accompanying map. Photo Credit: Charles Field, Wynberg.
Source: Laing

